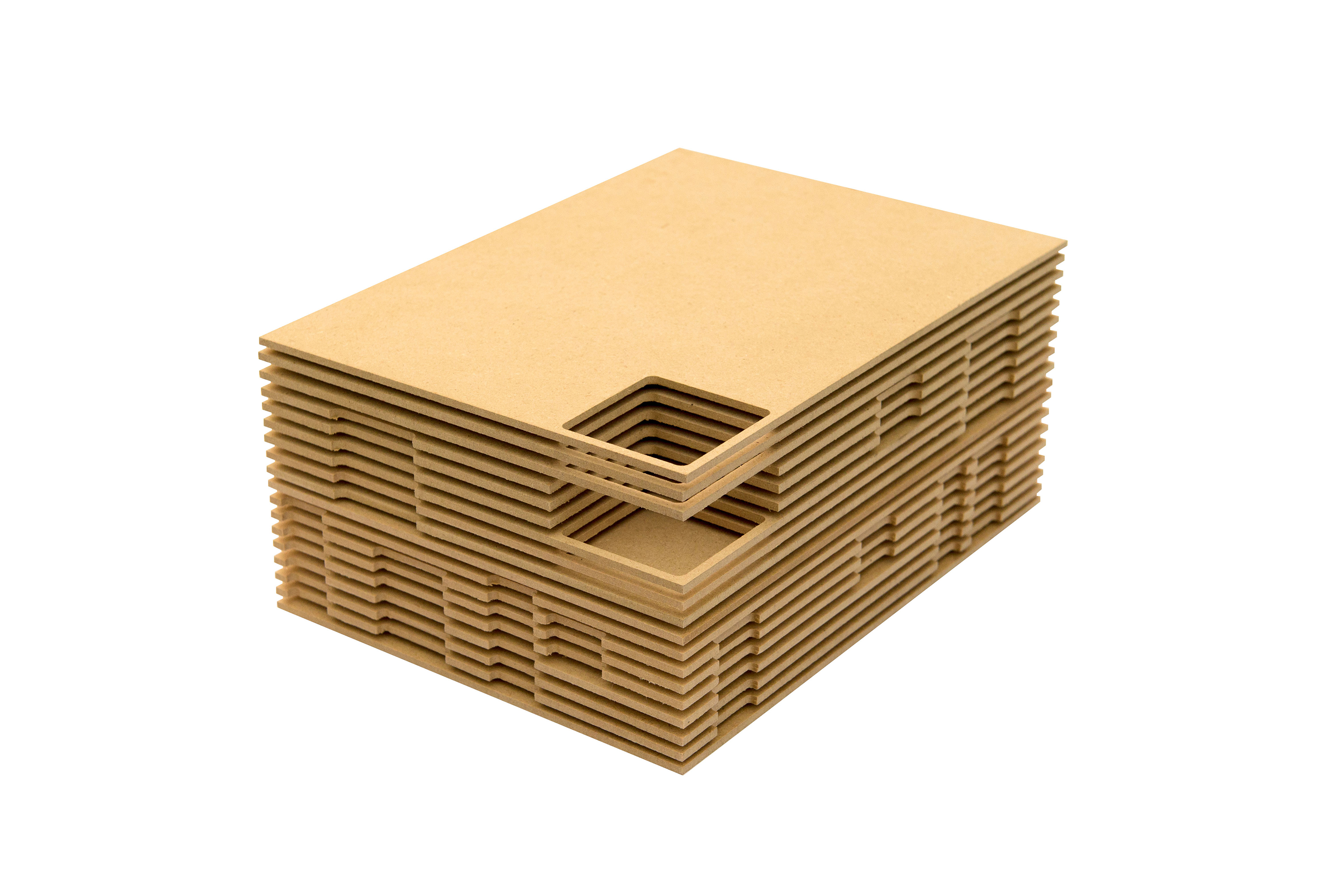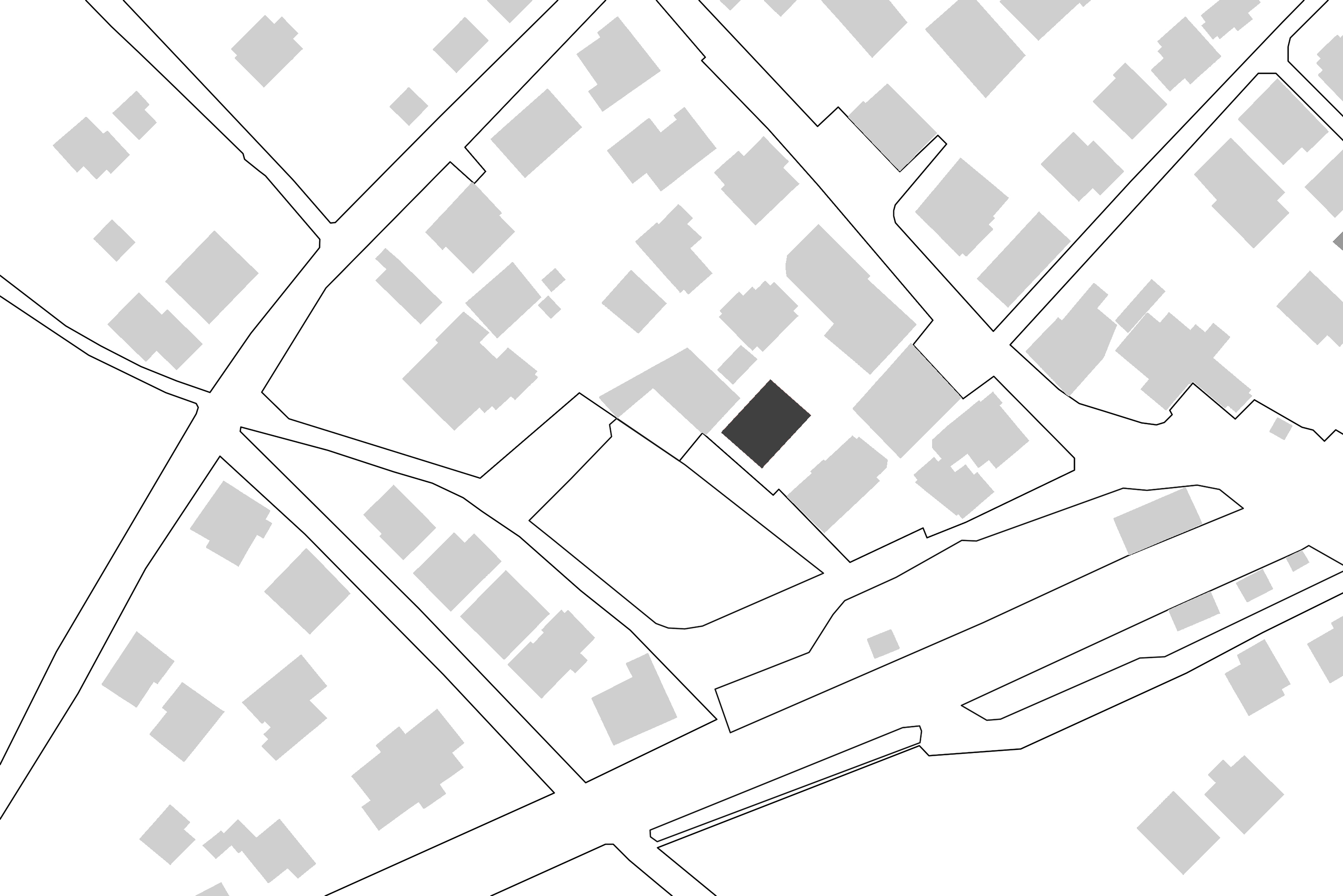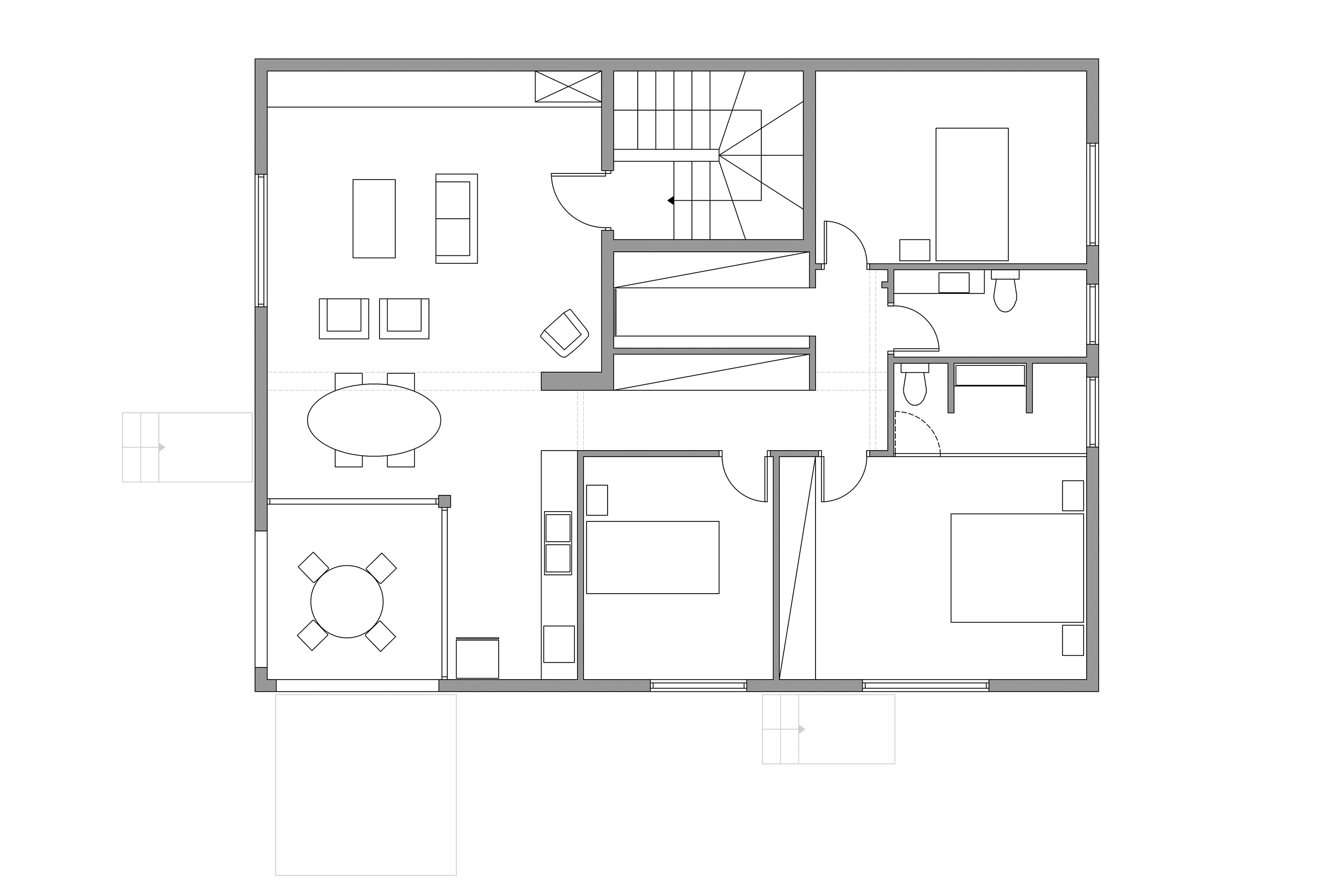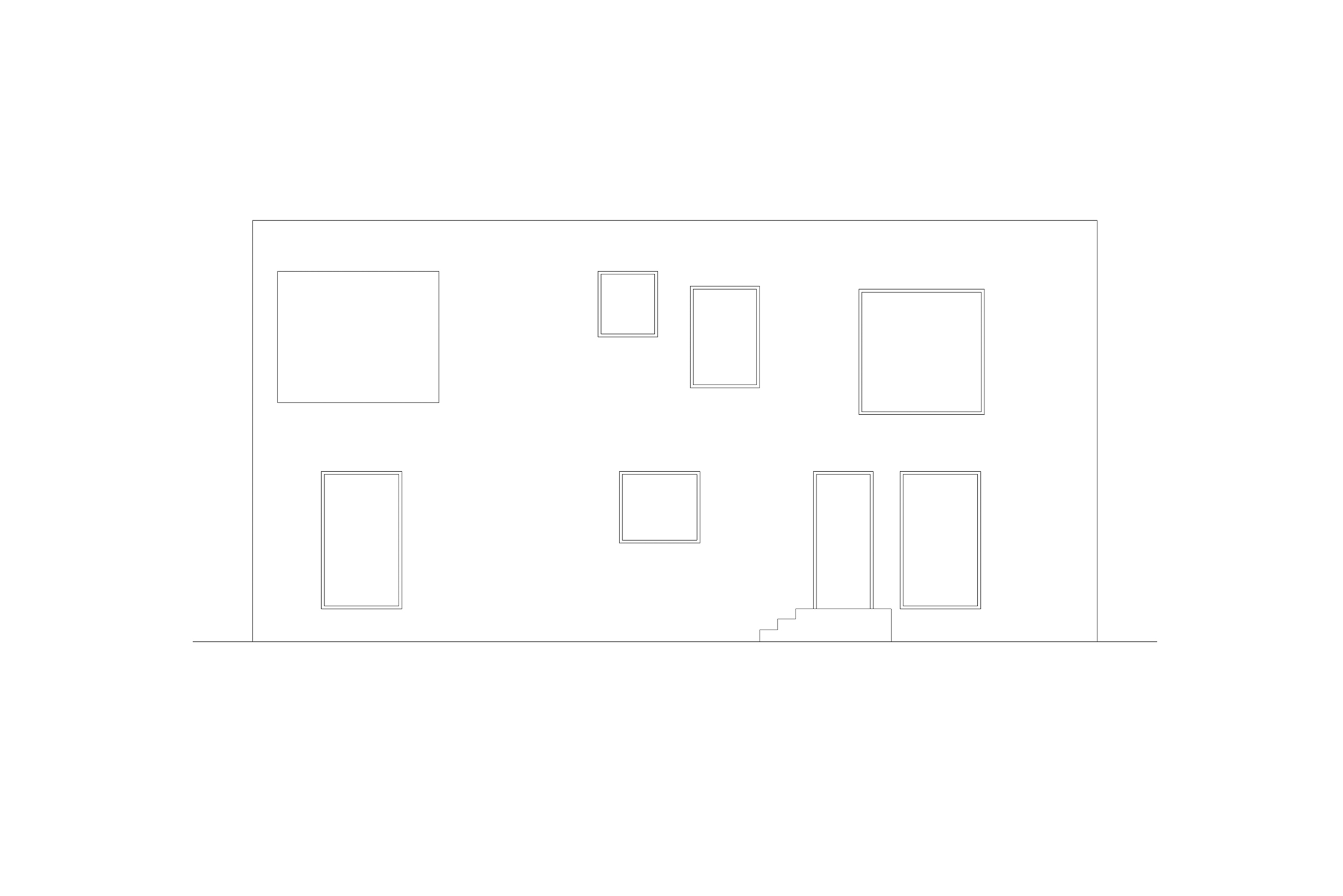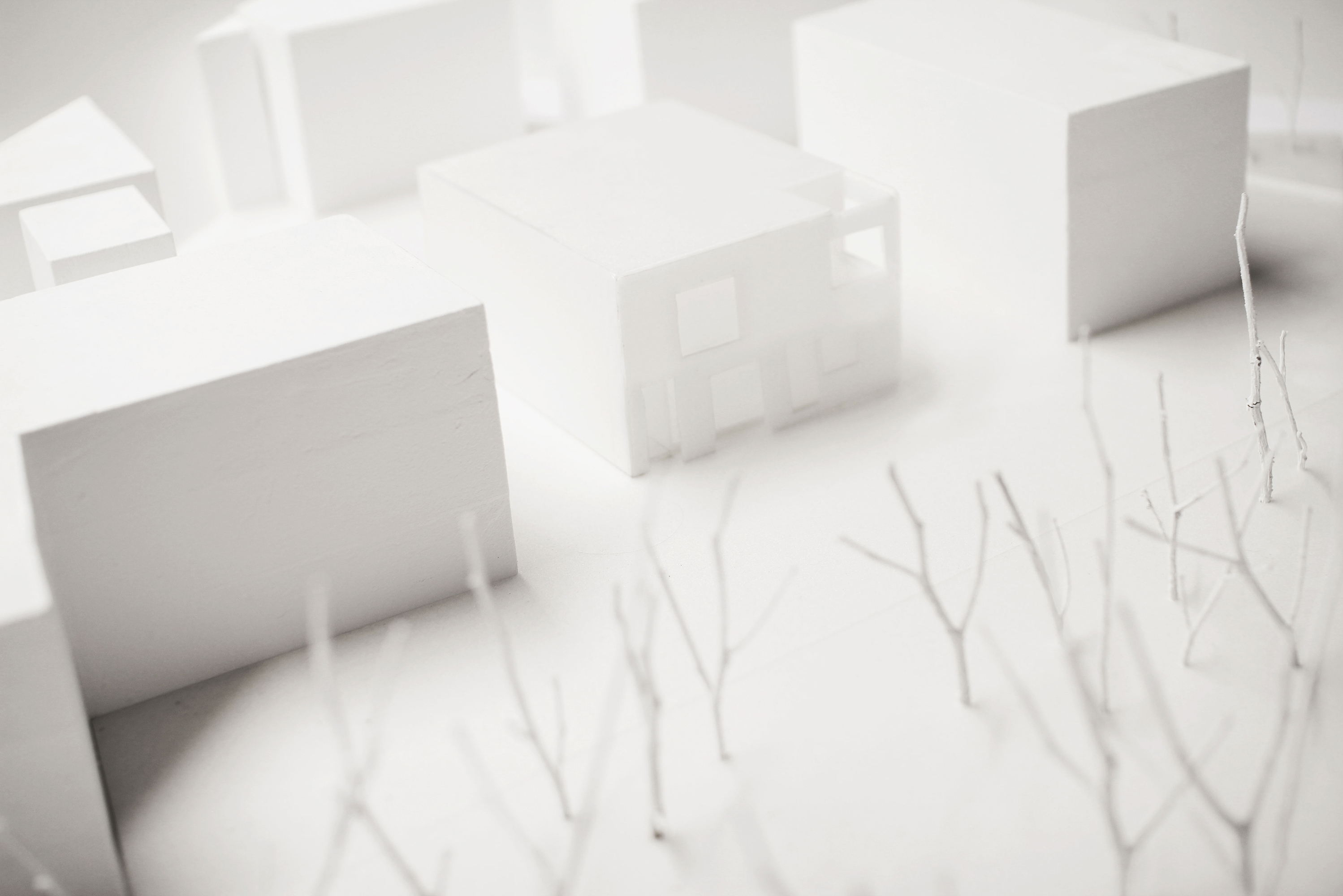Rion House
2014 | Rion, GR
The project occupies an existing typical Greek suburban residence on a side street in the town of Rio. The typology of this “informal” edifice follows the Dom-ino prototype with an additional balcony that runs across the perimeter of the building on each level.
In order to avoid any sense of levels’ separation, the majority of the openings on each elevation are reformed without being aligned and complemented by the interior’s arrangement. The absolute subtraction of the balconies erases the existing spatial extension and division of the first and second level as well as of the terrace.
The function and the use of the former balcony are reinterpreted in new forms on both levels of the building. The ground floor gets elevated less than one meter from the ground, with slightly detached solid platforms and stairs, while on the upper level, a part of the initial interior space is sacrificed in order to embody an intermediate exterior space. Its main attribute is the ability to be expanded to the interior of the house during the summer season and therefore creating a unifying living zone of interior and exterior spaces.
design team: Georgia Gkotsopoulou, Kalliope Sakelaropoulou
2014 | Rion, GR
The project occupies an existing typical Greek suburban residence on a side street in the town of Rio. The typology of this “informal” edifice follows the Dom-ino prototype with an additional balcony that runs across the perimeter of the building on each level.
In order to avoid any sense of levels’ separation, the majority of the openings on each elevation are reformed without being aligned and complemented by the interior’s arrangement. The absolute subtraction of the balconies erases the existing spatial extension and division of the first and second level as well as of the terrace.
The function and the use of the former balcony are reinterpreted in new forms on both levels of the building. The ground floor gets elevated less than one meter from the ground, with slightly detached solid platforms and stairs, while on the upper level, a part of the initial interior space is sacrificed in order to embody an intermediate exterior space. Its main attribute is the ability to be expanded to the interior of the house during the summer season and therefore creating a unifying living zone of interior and exterior spaces.
design team: Georgia Gkotsopoulou, Kalliope Sakelaropoulou
