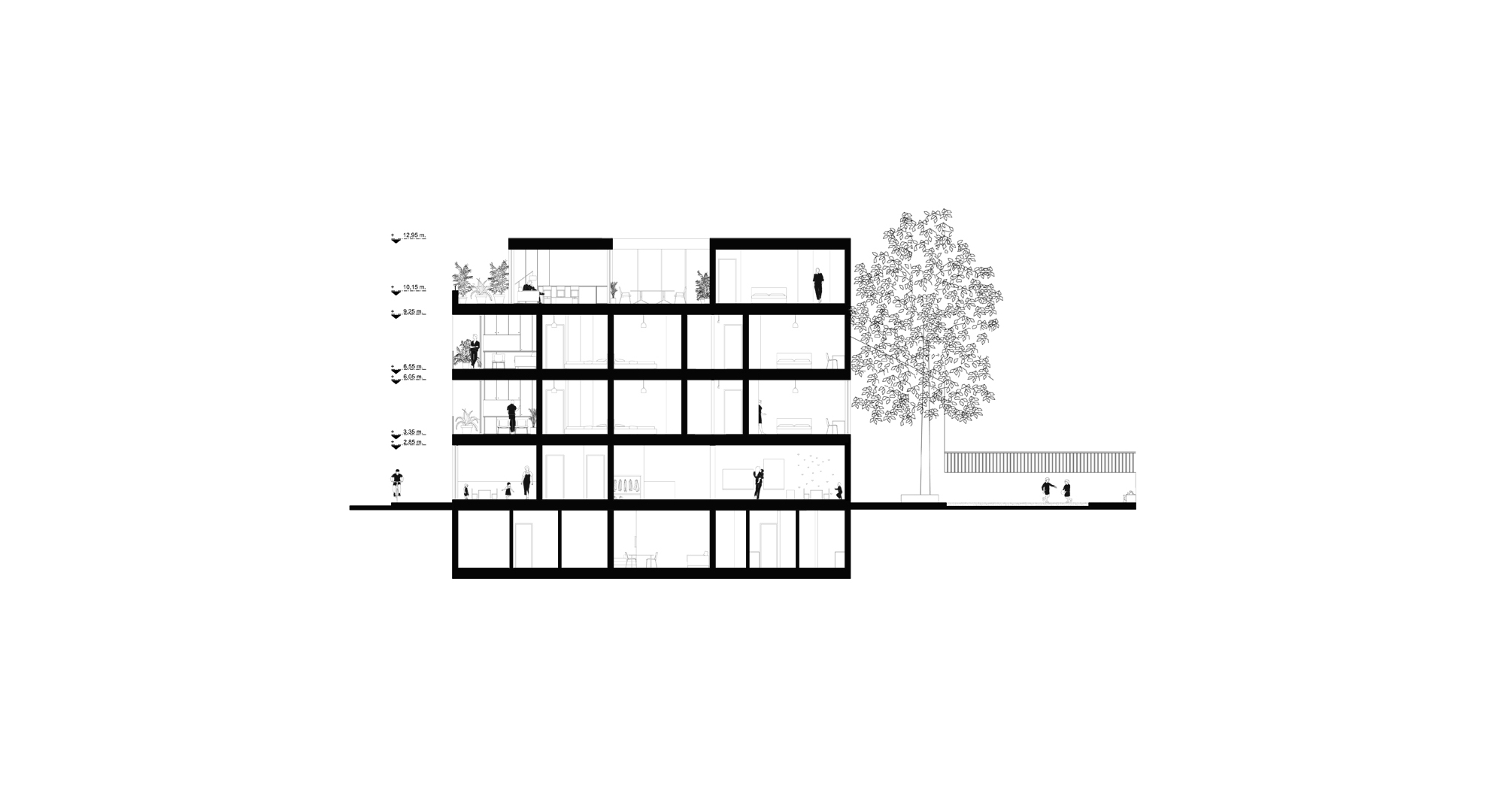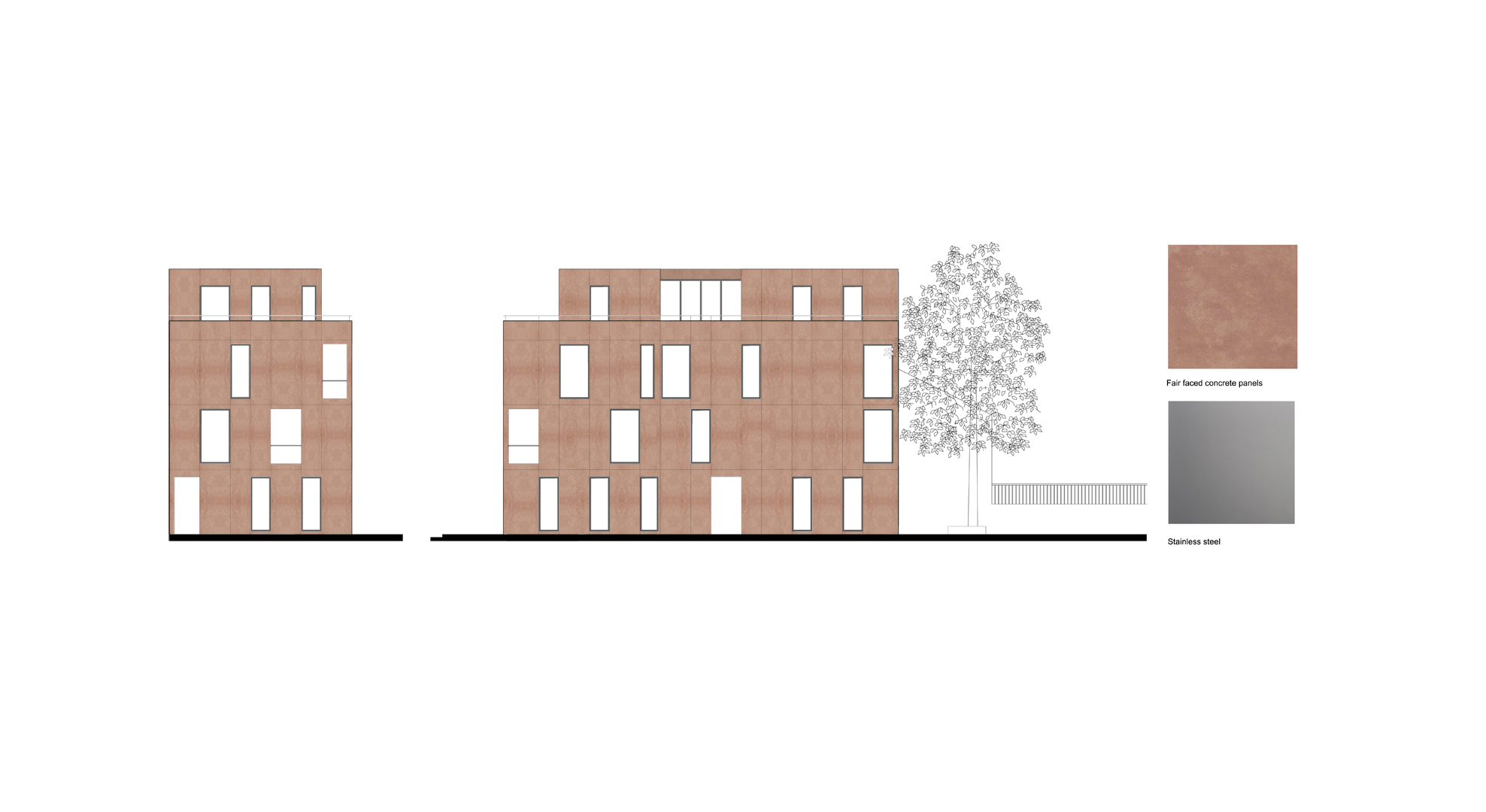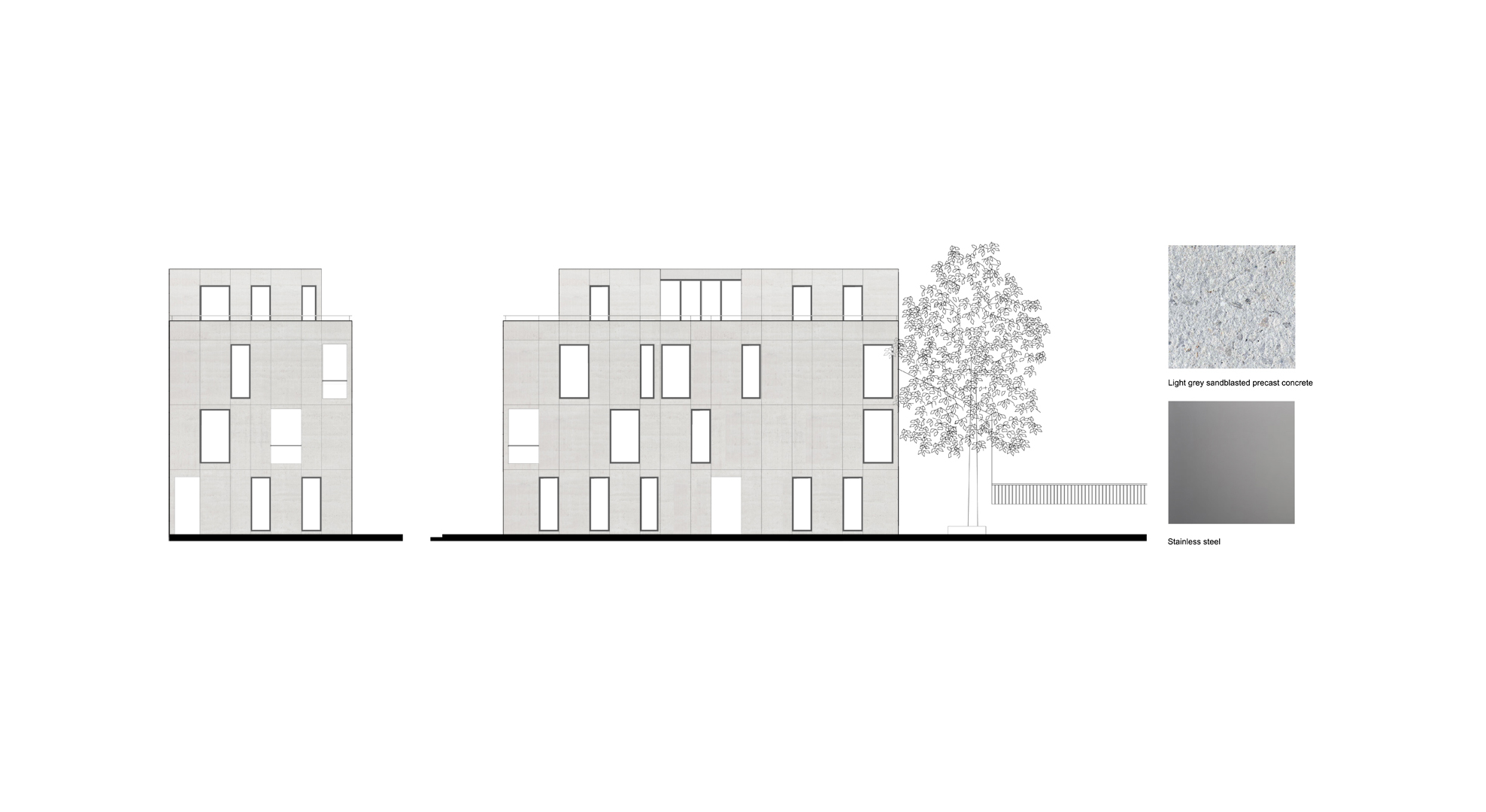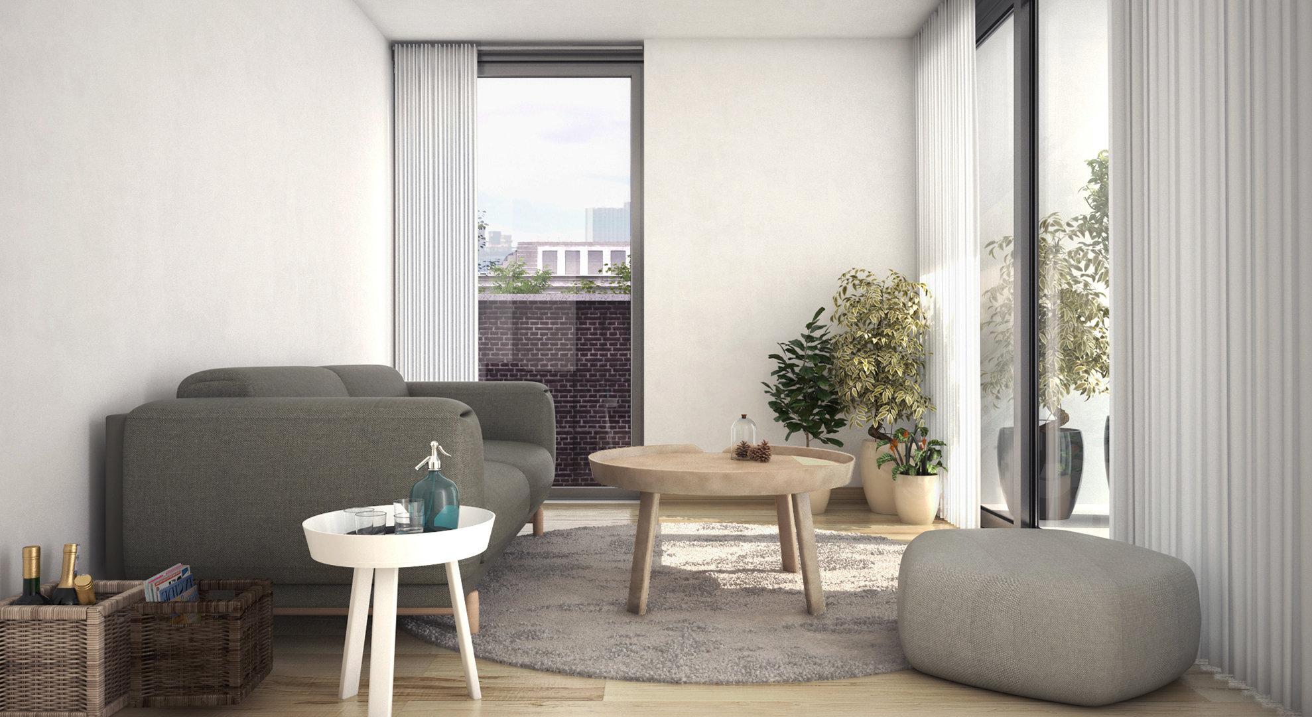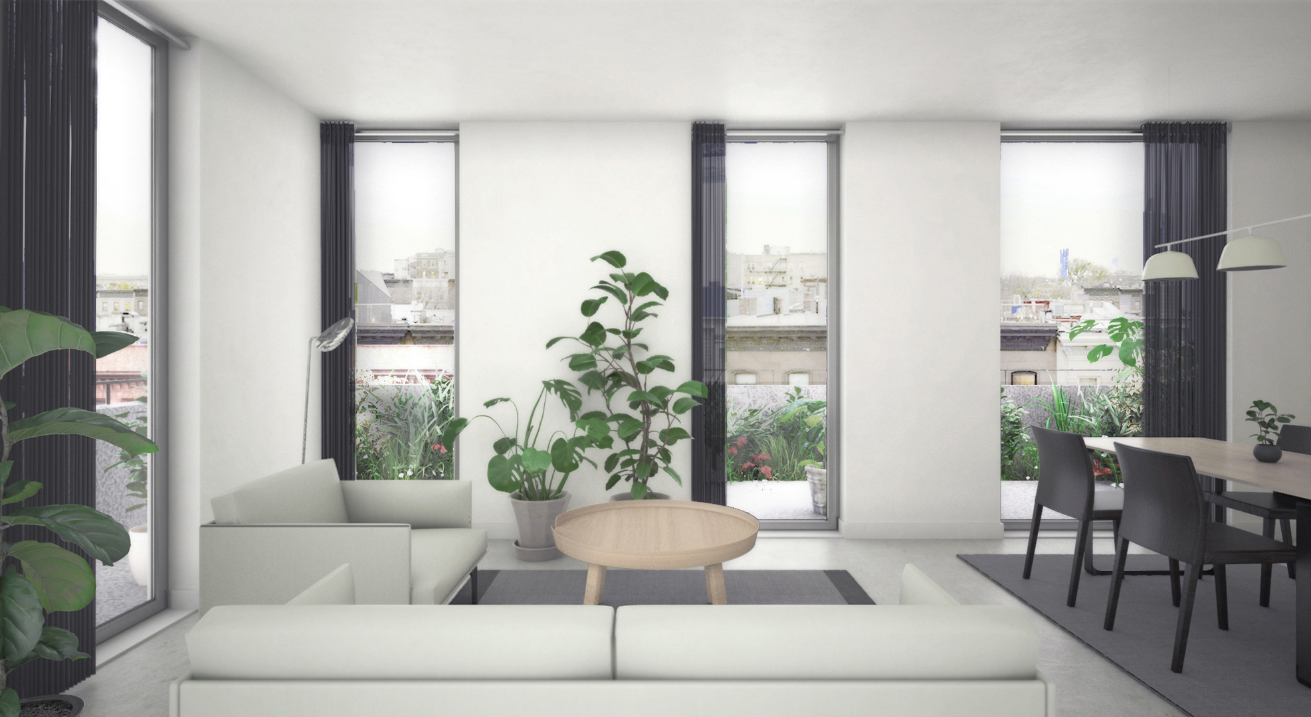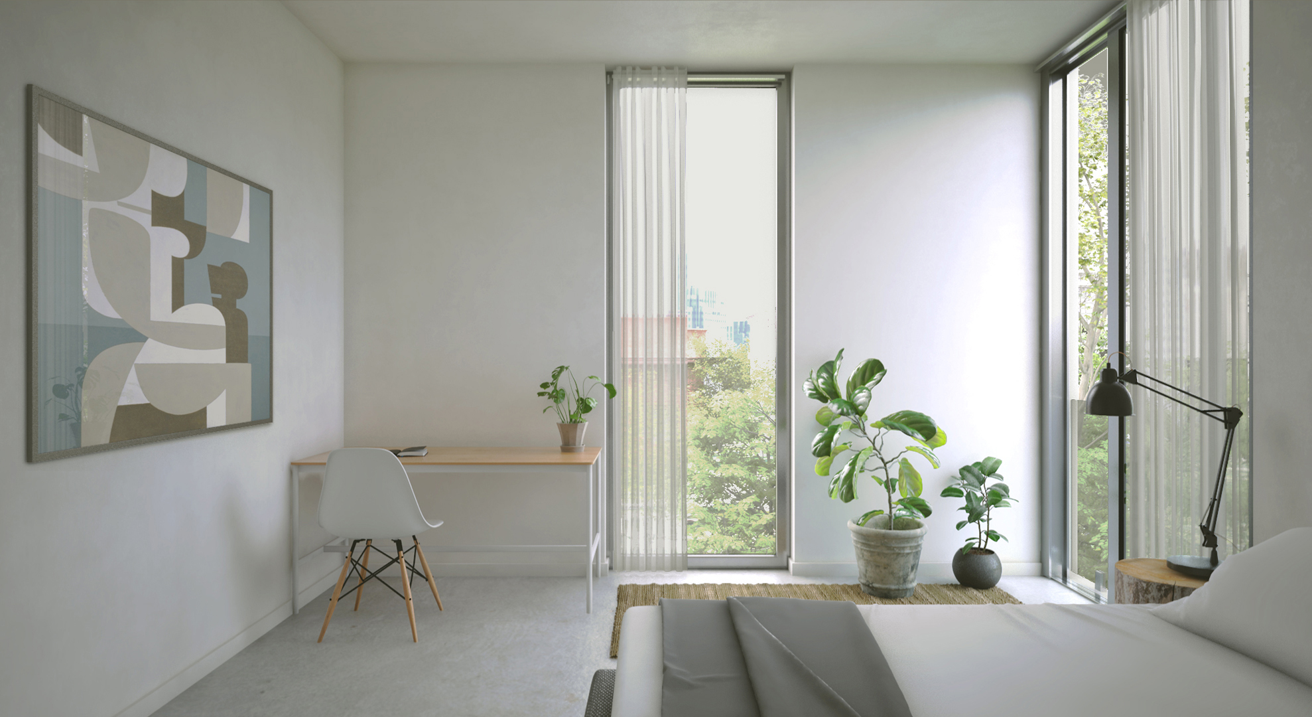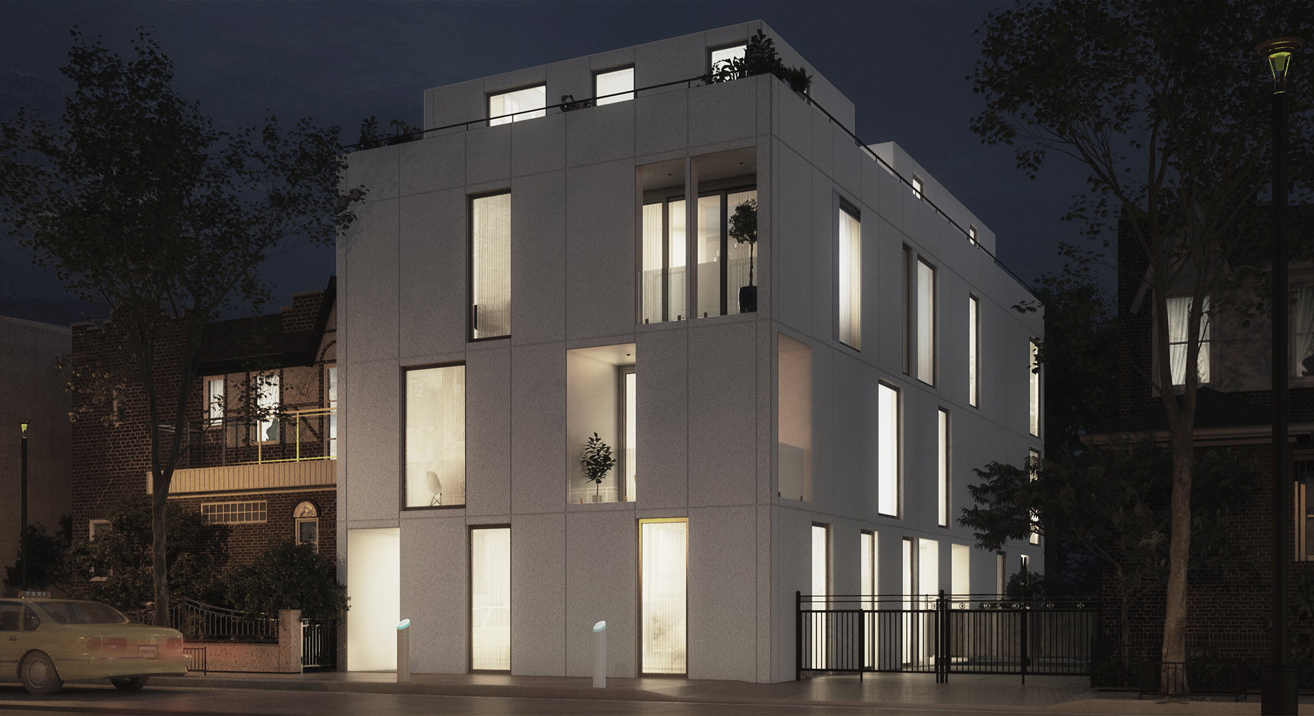Residence at Brooklyn
2019 | Sheepshead Bay, Brooklyn, US
In this project, the building is used as a device for to introduce complexity and resilience into an area of urban diversity. The apartment block in Sheepshead Bay is distinguished by a simple profile and generously proportioned windows, private balconies and entrance doors. The design is abstracted version of typical Brooklyn housing typologies.
It contains five residences spread over three floors and a daycare center on the ground floor. At the basement, a small private gym, a laundry room and storage are placed. The second and the third floor consist of one- and two- bedroom apartments, each with small outdoor spaces. The private penthouse on the fourth floor is marked by an inward set back of the façade, creating a private outdoor terrace. Additionally, the back-yard of the plot is designed as a playground and a vegetable garden for the daycare center.
The elevations were developed as a contemporary interpretation of the local vernacular, comprising of a varied array of openings set on a grid, allowing different views at each floor. Pre-cast concrete panels are utilized on the facades and windows with bronzed frames.
in collaboration with Shaohua Dong
design team: Evangelia Stamatiou, Makis Giannopoulos
2019 | Sheepshead Bay, Brooklyn, US
In this project, the building is used as a device for to introduce complexity and resilience into an area of urban diversity. The apartment block in Sheepshead Bay is distinguished by a simple profile and generously proportioned windows, private balconies and entrance doors. The design is abstracted version of typical Brooklyn housing typologies.
It contains five residences spread over three floors and a daycare center on the ground floor. At the basement, a small private gym, a laundry room and storage are placed. The second and the third floor consist of one- and two- bedroom apartments, each with small outdoor spaces. The private penthouse on the fourth floor is marked by an inward set back of the façade, creating a private outdoor terrace. Additionally, the back-yard of the plot is designed as a playground and a vegetable garden for the daycare center.
The elevations were developed as a contemporary interpretation of the local vernacular, comprising of a varied array of openings set on a grid, allowing different views at each floor. Pre-cast concrete panels are utilized on the facades and windows with bronzed frames.
in collaboration with Shaohua Dong
design team: Evangelia Stamatiou, Makis Giannopoulos




