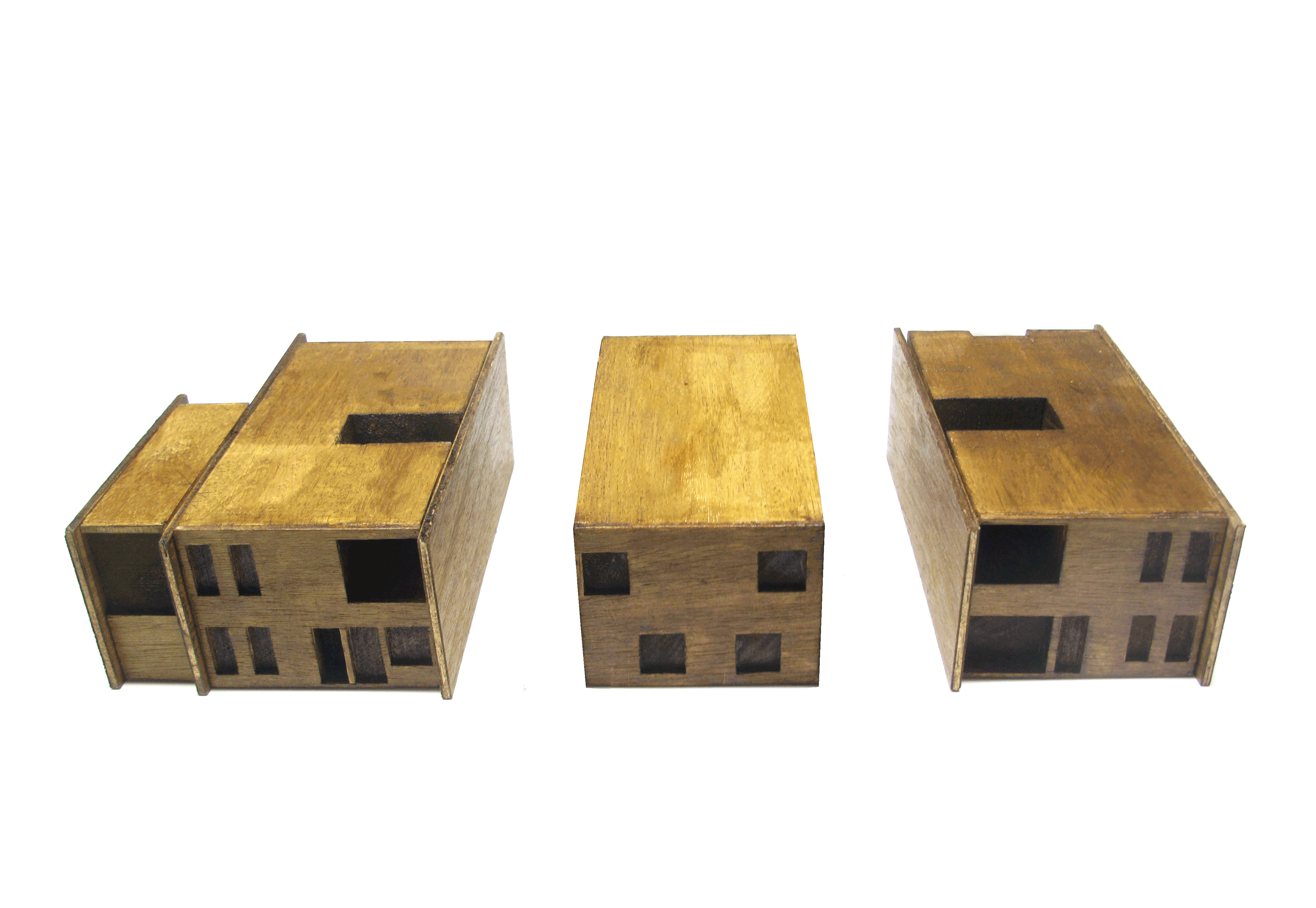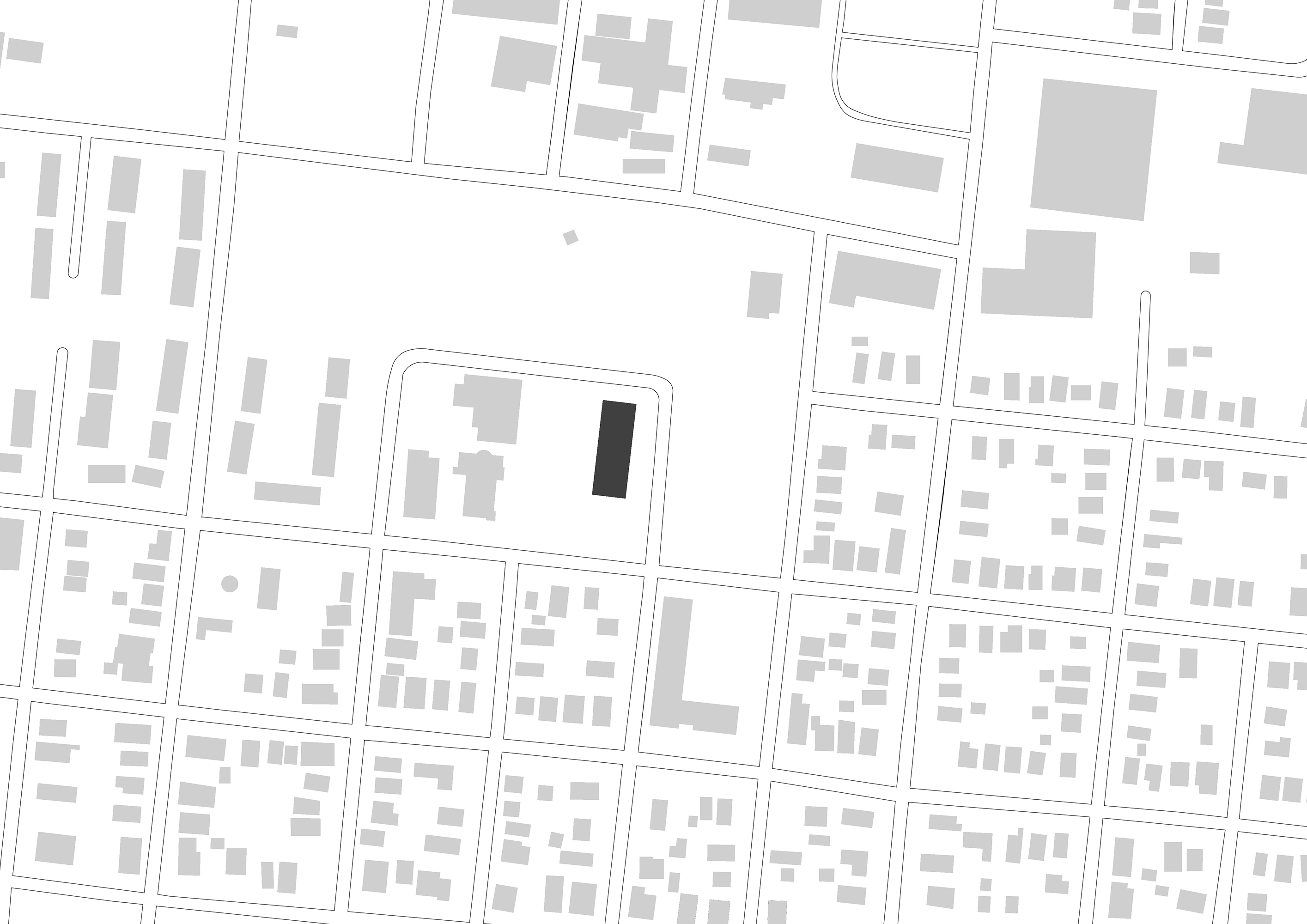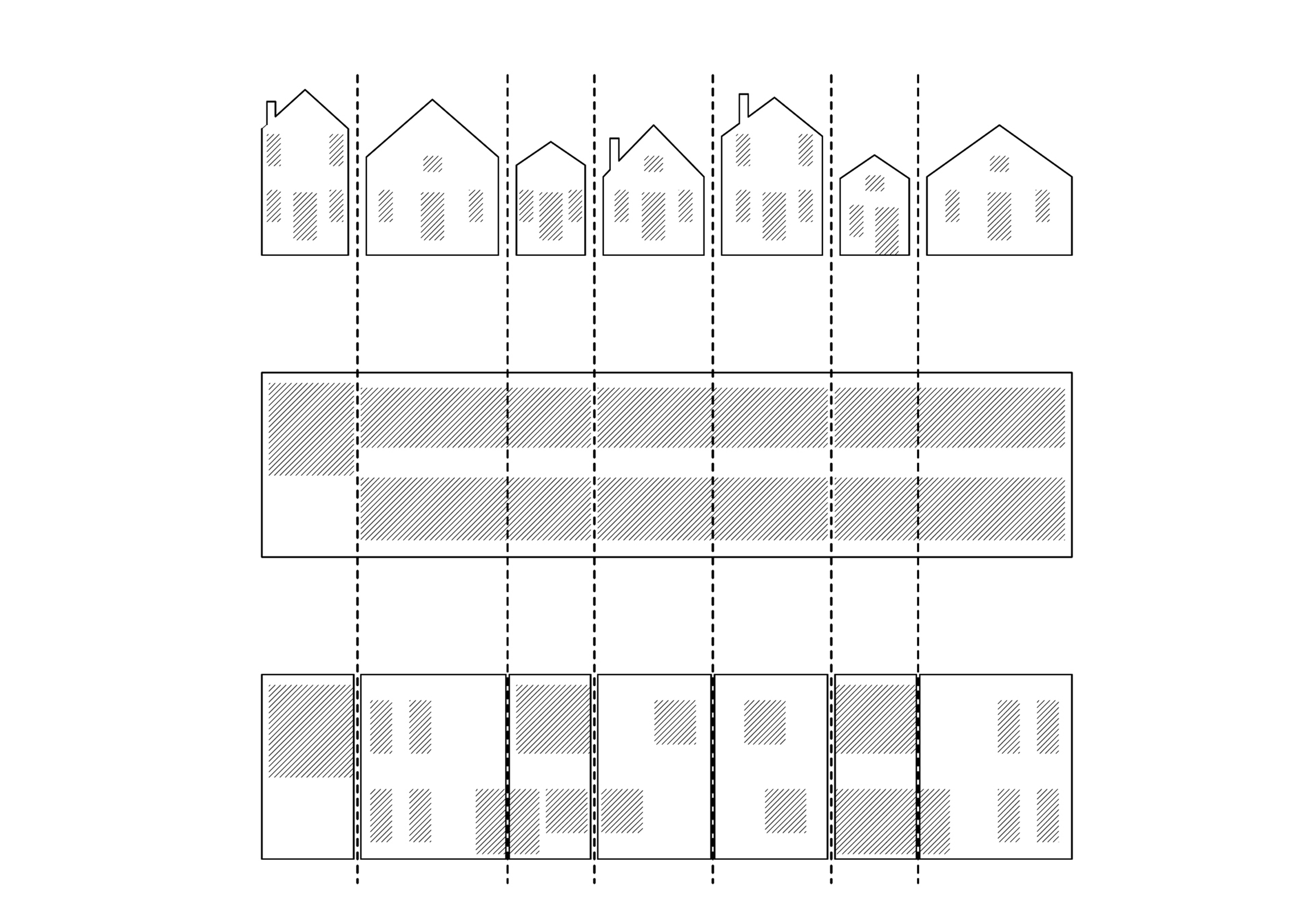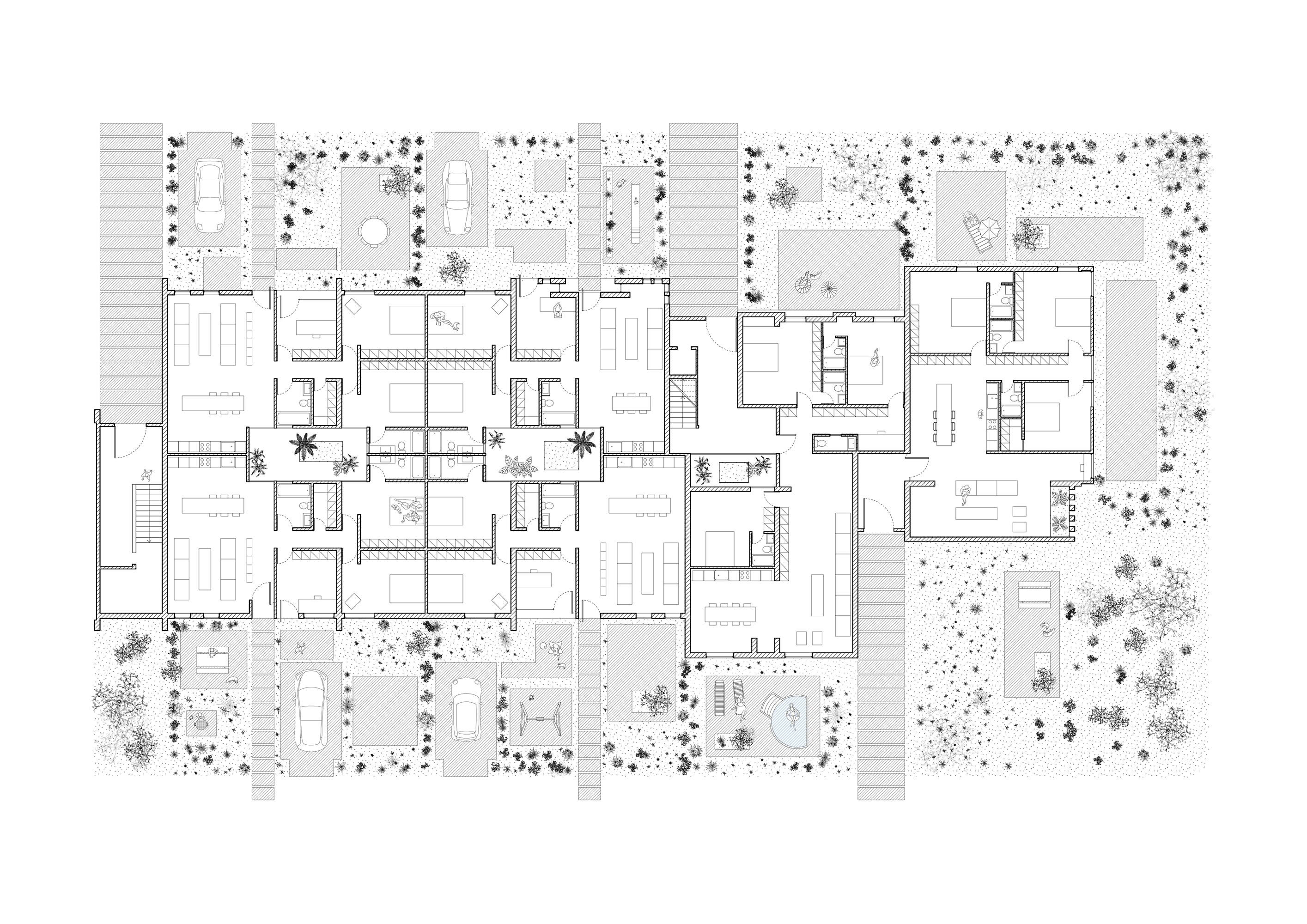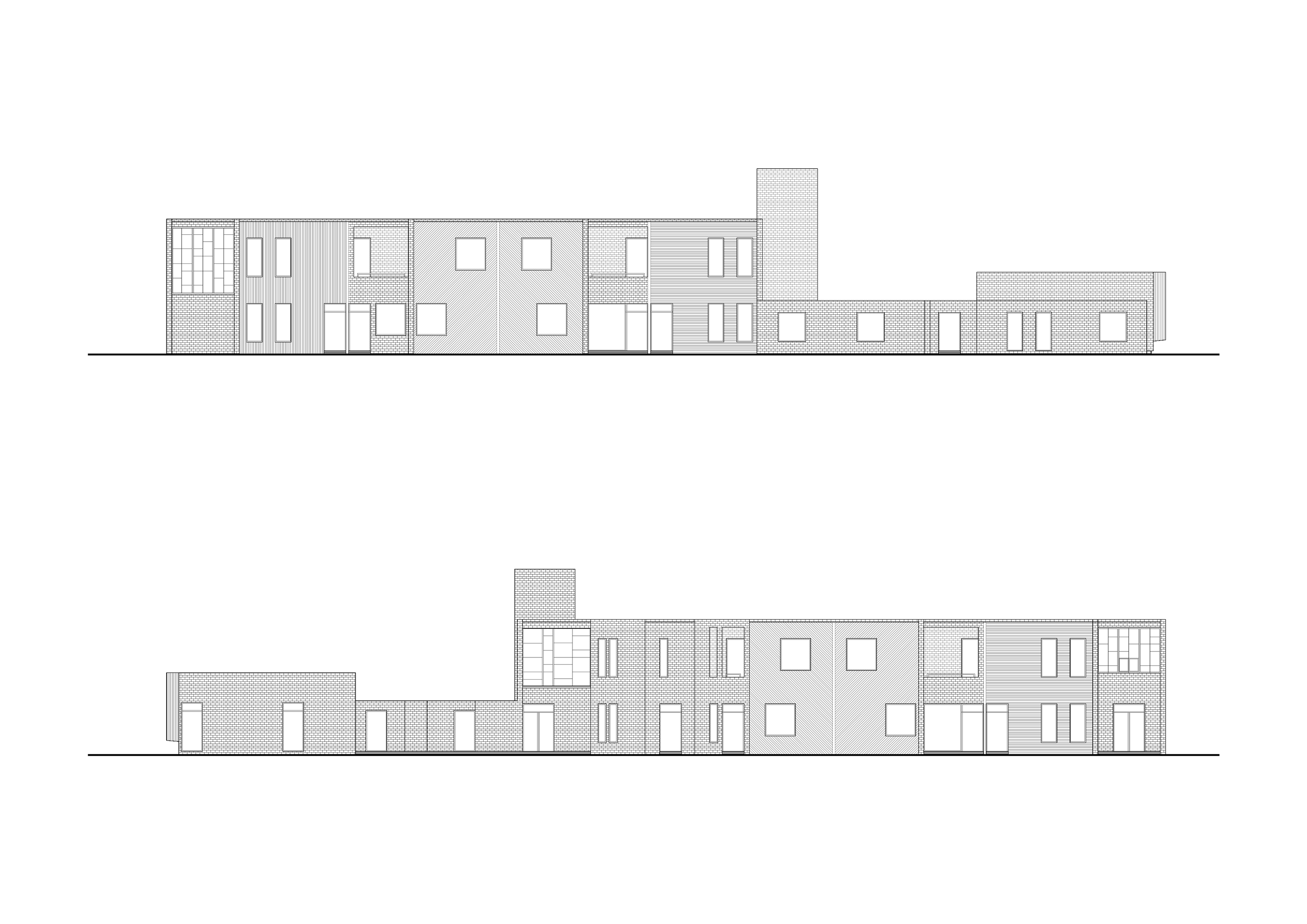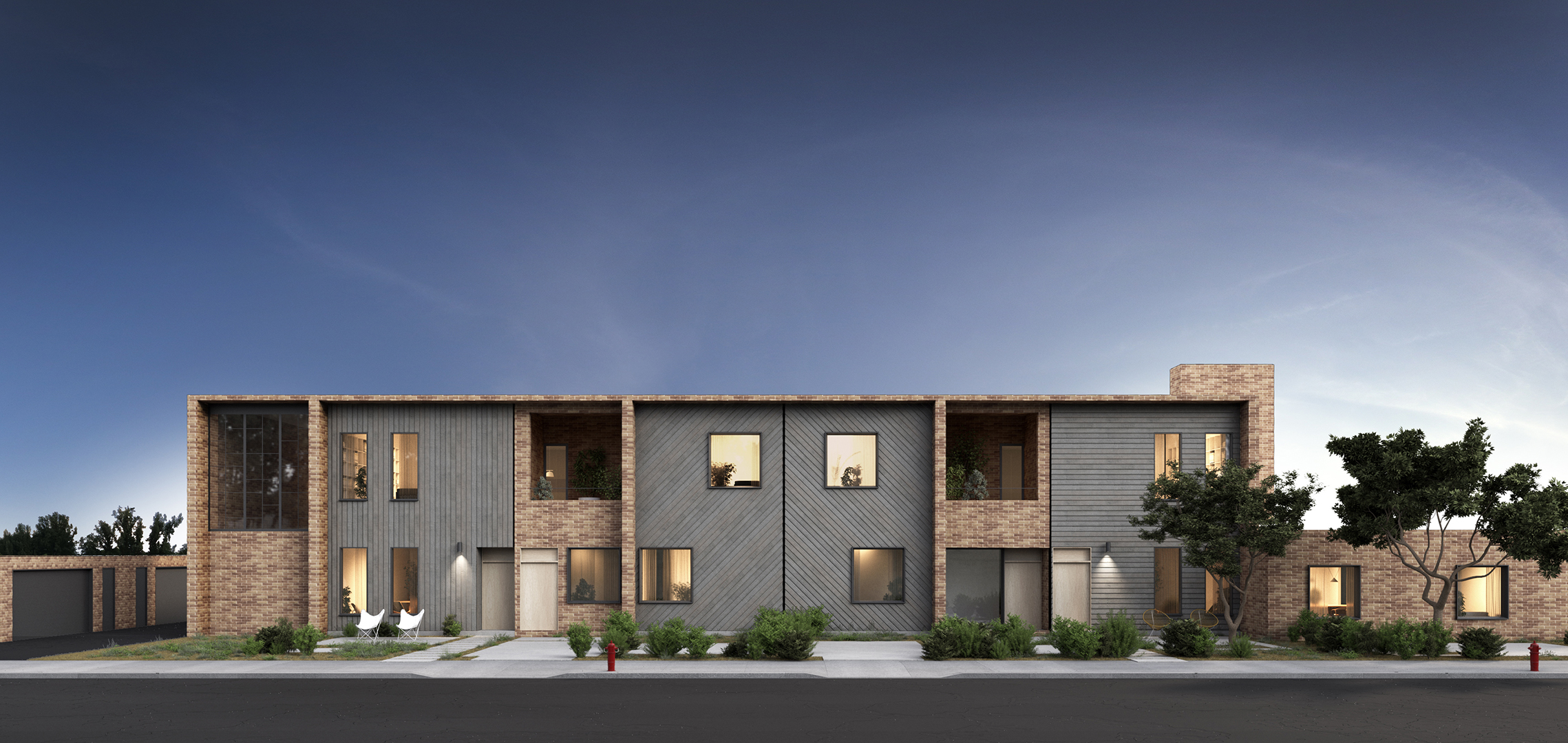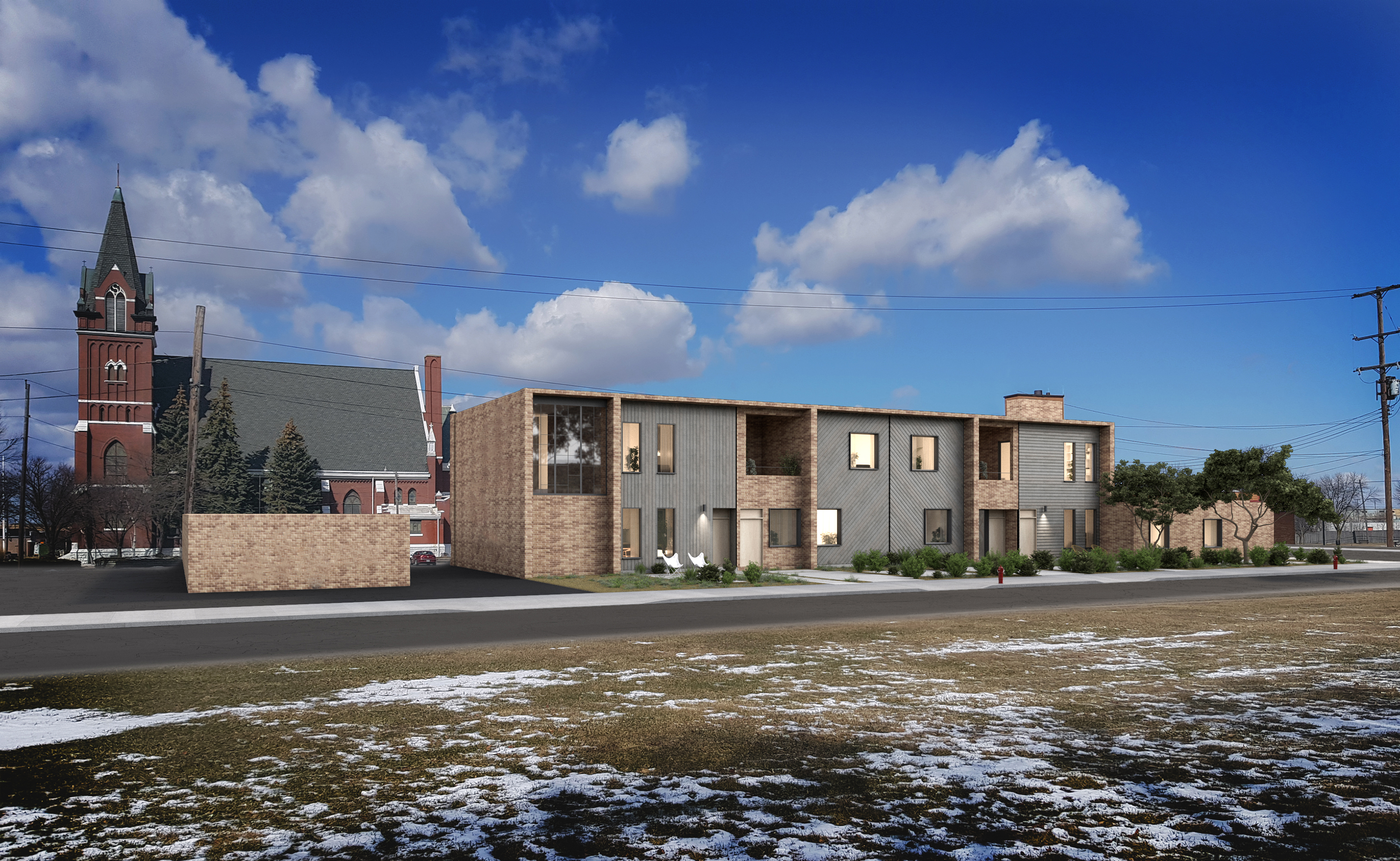Bay City apartments
2019 | Bay City, Michigan, US
The housing block is situated in Bay City transforming the former St.Joseph’s catholic school of the late modernist era into an apartment block. A quiet neighborhood with typical single family houses of American suburbia surrounds the block. This spatial condition triggers the design concept, which aims to bridge the gap or couple together the character of the adjacent residences to enhance and match that of the new apartments.
In contrast to the horizontal structure and facade layout of the two-story monolith, the design proposal introduces a new vertical structural and visual articulation of the building. After being divided into seven vertical zones, the main façade is also highlighted by alternating materials, patterns and layouts of the openings. Each house follows a typical floor plan arrangement and its spatial independence is only visually perceived due to the elevations’ design.
Ten spacious units and four ground level offices are created, while two atriums separate the main building monolith, allowing sunlight and ventilation to the units. Each ground floor apartment has a garden/yard, while each floor apartment opens up to a loggia, in dialogue with the model of the surrounding suburban residences.
in collaboration with Agis Mourelatos
design team: Athina Xenouli, Silas Antonopoulos
2019 | Bay City, Michigan, US
The housing block is situated in Bay City transforming the former St.Joseph’s catholic school of the late modernist era into an apartment block. A quiet neighborhood with typical single family houses of American suburbia surrounds the block. This spatial condition triggers the design concept, which aims to bridge the gap or couple together the character of the adjacent residences to enhance and match that of the new apartments.
In contrast to the horizontal structure and facade layout of the two-story monolith, the design proposal introduces a new vertical structural and visual articulation of the building. After being divided into seven vertical zones, the main façade is also highlighted by alternating materials, patterns and layouts of the openings. Each house follows a typical floor plan arrangement and its spatial independence is only visually perceived due to the elevations’ design.
Ten spacious units and four ground level offices are created, while two atriums separate the main building monolith, allowing sunlight and ventilation to the units. Each ground floor apartment has a garden/yard, while each floor apartment opens up to a loggia, in dialogue with the model of the surrounding suburban residences.
in collaboration with Agis Mourelatos
design team: Athina Xenouli, Silas Antonopoulos
