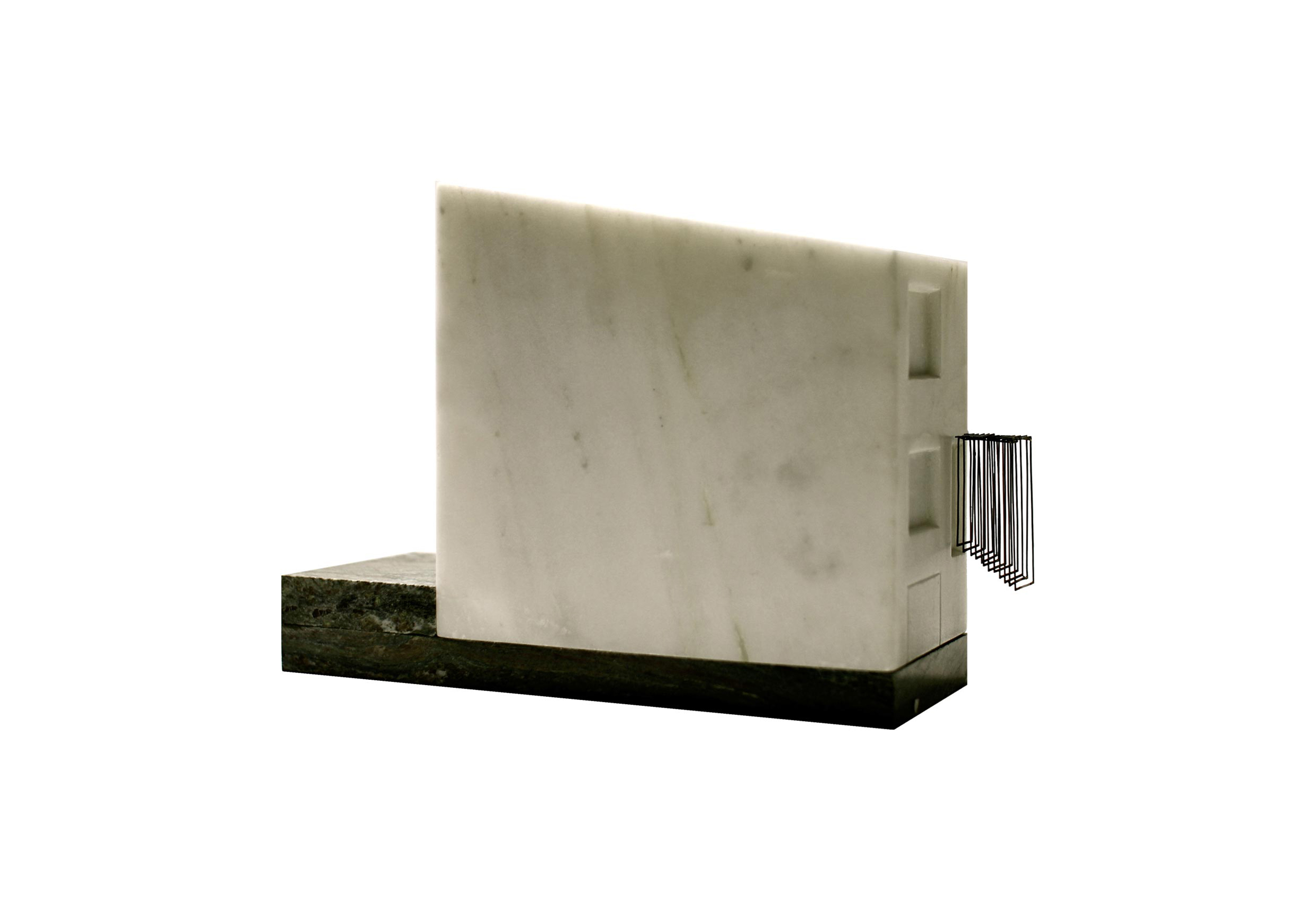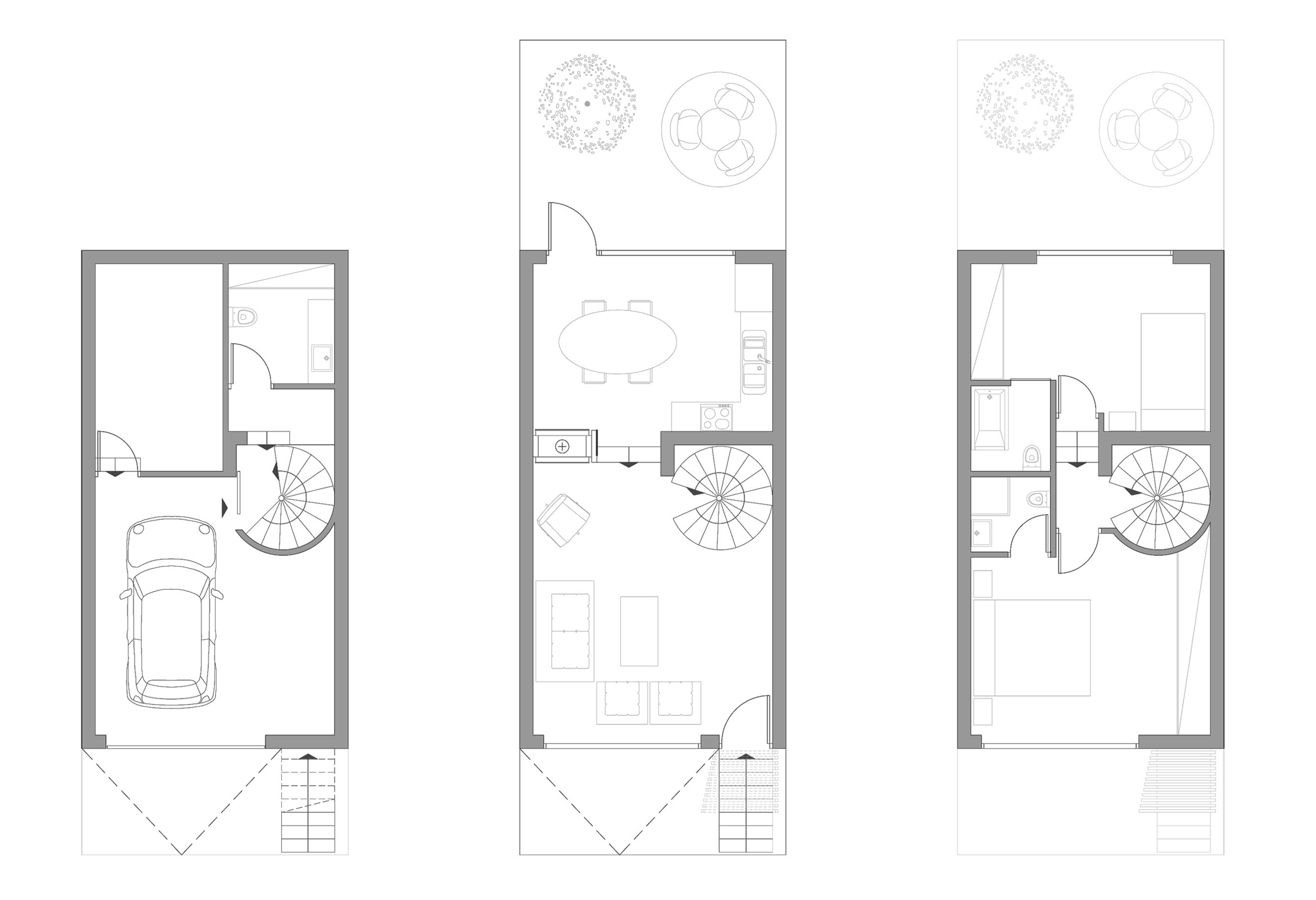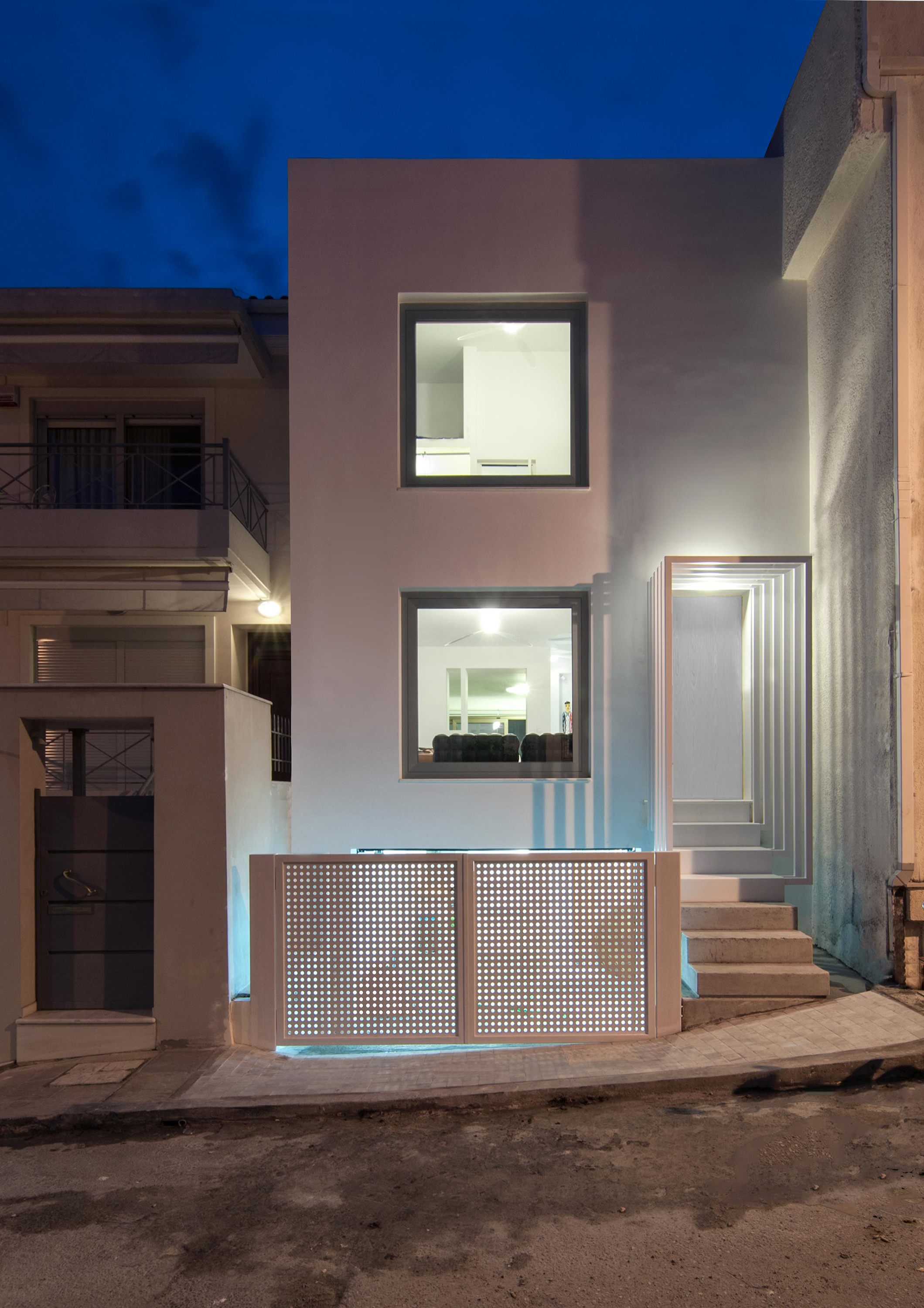Residence at Ano Poli
2013 | Patras, GR
In one of the few blank sites in the Ano Poli [Upper City] of Patras, a two storey-house was constructed, harmonized with the area’s particular architectonic characteristics. The small plots and the ground’s incline both resulted in the double or single storey buildings, dating back to late 19th and early 20th century, being much simpler compared to the lower city’s neoclassical ones.
The new house arrangement is formed in analogy to its neighboring buildings, while it recedes by two metres from the urban front, aiming to create a ‘scene’ where characteristic elements of neoclassical buildings are projected in a contemporary way. The reinterpretation of the old buildings’ main elements, has as result the openings functioning as ‘frames’, transforming the interior to semi-outdoors space. The entrance framework is multiplied forming, along with the steps a dynamic reception area, with indirect references to neoclassical standards. The disproportionate plot depth creates ideal conditions for the formation of an interior open court for sunlight and ventilation, which amplifies the relationship between internal and external spaces.
The residence unfolds in three levels: at the entrance level are all public uses and the courtyard; private character functions are located on the first floor while the basement houses auxiliary spaces.
photos by Giorgos Dimitrakopoulos
2013 | Patras, GR
In one of the few blank sites in the Ano Poli [Upper City] of Patras, a two storey-house was constructed, harmonized with the area’s particular architectonic characteristics. The small plots and the ground’s incline both resulted in the double or single storey buildings, dating back to late 19th and early 20th century, being much simpler compared to the lower city’s neoclassical ones.
The new house arrangement is formed in analogy to its neighboring buildings, while it recedes by two metres from the urban front, aiming to create a ‘scene’ where characteristic elements of neoclassical buildings are projected in a contemporary way. The reinterpretation of the old buildings’ main elements, has as result the openings functioning as ‘frames’, transforming the interior to semi-outdoors space. The entrance framework is multiplied forming, along with the steps a dynamic reception area, with indirect references to neoclassical standards. The disproportionate plot depth creates ideal conditions for the formation of an interior open court for sunlight and ventilation, which amplifies the relationship between internal and external spaces.
The residence unfolds in three levels: at the entrance level are all public uses and the courtyard; private character functions are located on the first floor while the basement houses auxiliary spaces.
photos by Giorgos Dimitrakopoulos









