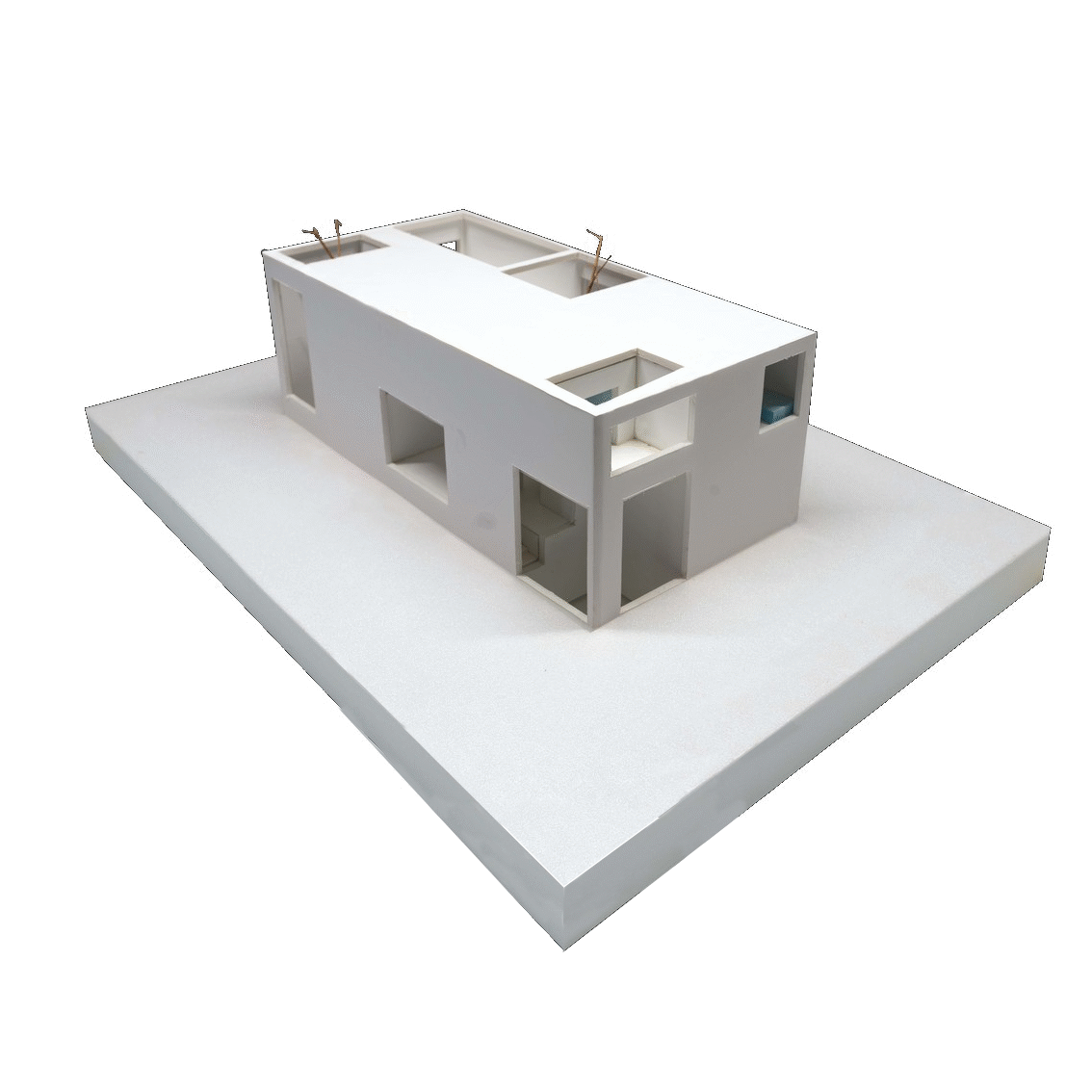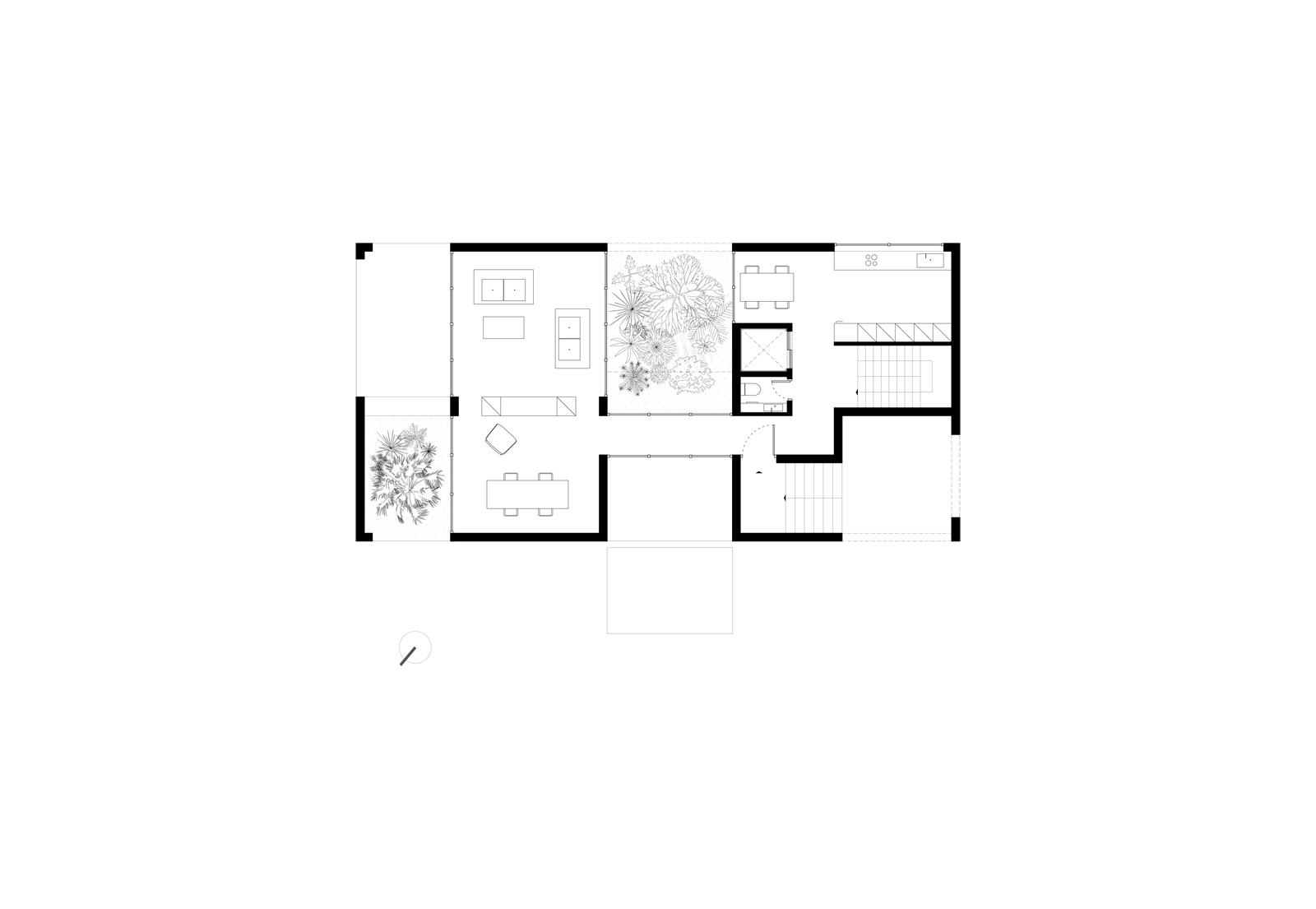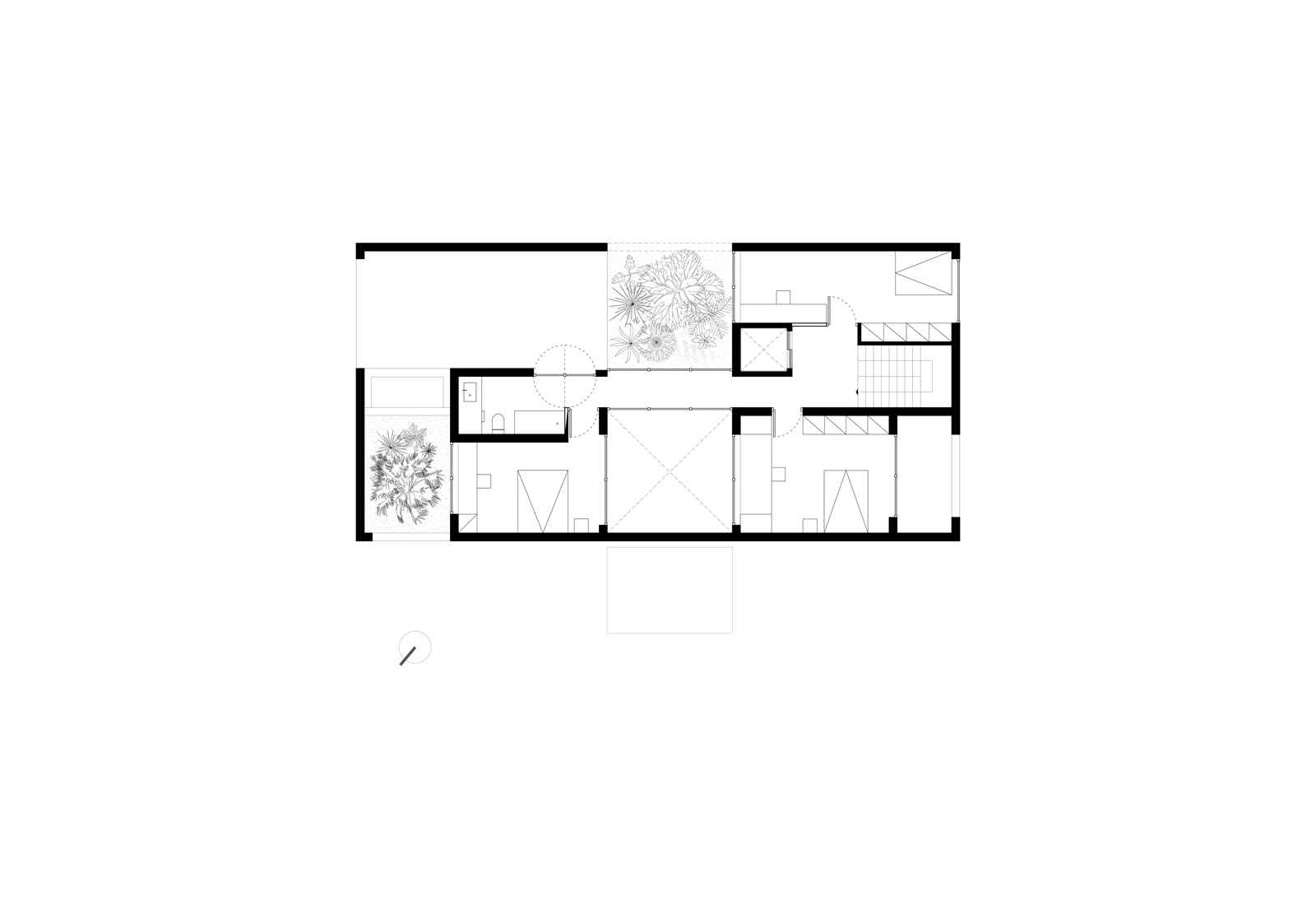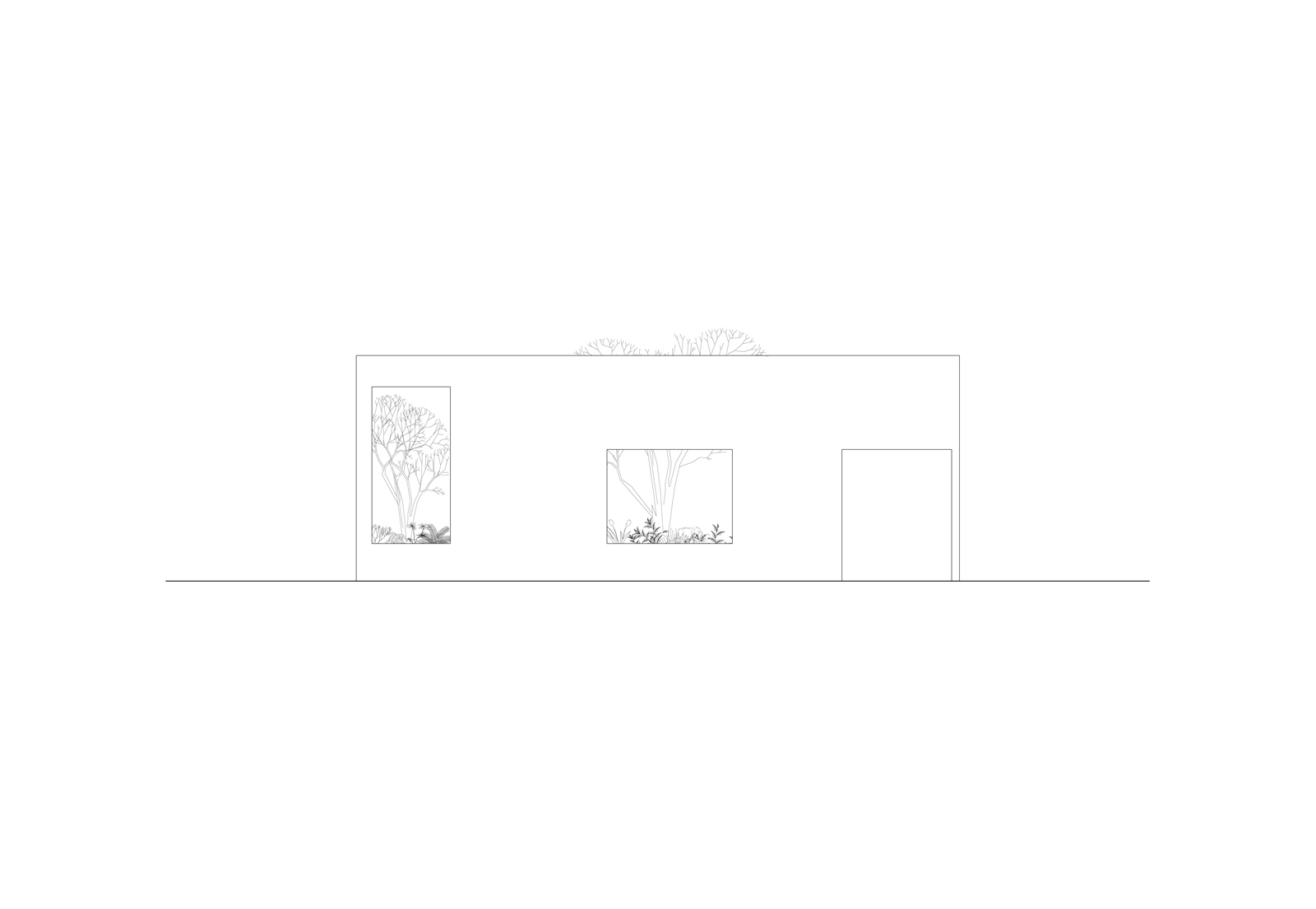Acoli
2016 | Acoli, Aigio, GR
Acoli is a popular coastal aera near the city of Aigio which was rapidly developed with vacation settlements during the last decades. The typical domestic unit in Acoli is three-storey building, following the Dom-ino prototype, very often with an inclinated roof covered with ceramic tiles.
Main attribute of these residencies is that they start from a central structure and then expand with structural additions outwardly in order to support any new function of the house. The proposal introduces the reverse process as it tries to detect all the necessary domestic functions and embody them from the beginning in a self-sufficient and independent volume.
Each additional element of the typical suburban Greek house (balconies, roofs, and yards) is reinterpreted and then incorporated in the initial building. All the programmatic uses of the house are separated both vertically and horizontally, according to the degree of privacy needed and the frequency of daily use. This spatial separation is achieved with the introduction of patios that also ensure the proper insolation and ventilation of all the levels∙ the basement, the ground floor and the upper floor.
design team: Kalliope Sakellaropoulou, Konstantina Sofianidi, Marialena Dimogianni, Georgia Drakou, Evaggelia Stamatiou
2016 | Acoli, Aigio, GR
Acoli is a popular coastal aera near the city of Aigio which was rapidly developed with vacation settlements during the last decades. The typical domestic unit in Acoli is three-storey building, following the Dom-ino prototype, very often with an inclinated roof covered with ceramic tiles.
Main attribute of these residencies is that they start from a central structure and then expand with structural additions outwardly in order to support any new function of the house. The proposal introduces the reverse process as it tries to detect all the necessary domestic functions and embody them from the beginning in a self-sufficient and independent volume.
Each additional element of the typical suburban Greek house (balconies, roofs, and yards) is reinterpreted and then incorporated in the initial building. All the programmatic uses of the house are separated both vertically and horizontally, according to the degree of privacy needed and the frequency of daily use. This spatial separation is achieved with the introduction of patios that also ensure the proper insolation and ventilation of all the levels∙ the basement, the ground floor and the upper floor.
design team: Kalliope Sakellaropoulou, Konstantina Sofianidi, Marialena Dimogianni, Georgia Drakou, Evaggelia Stamatiou








